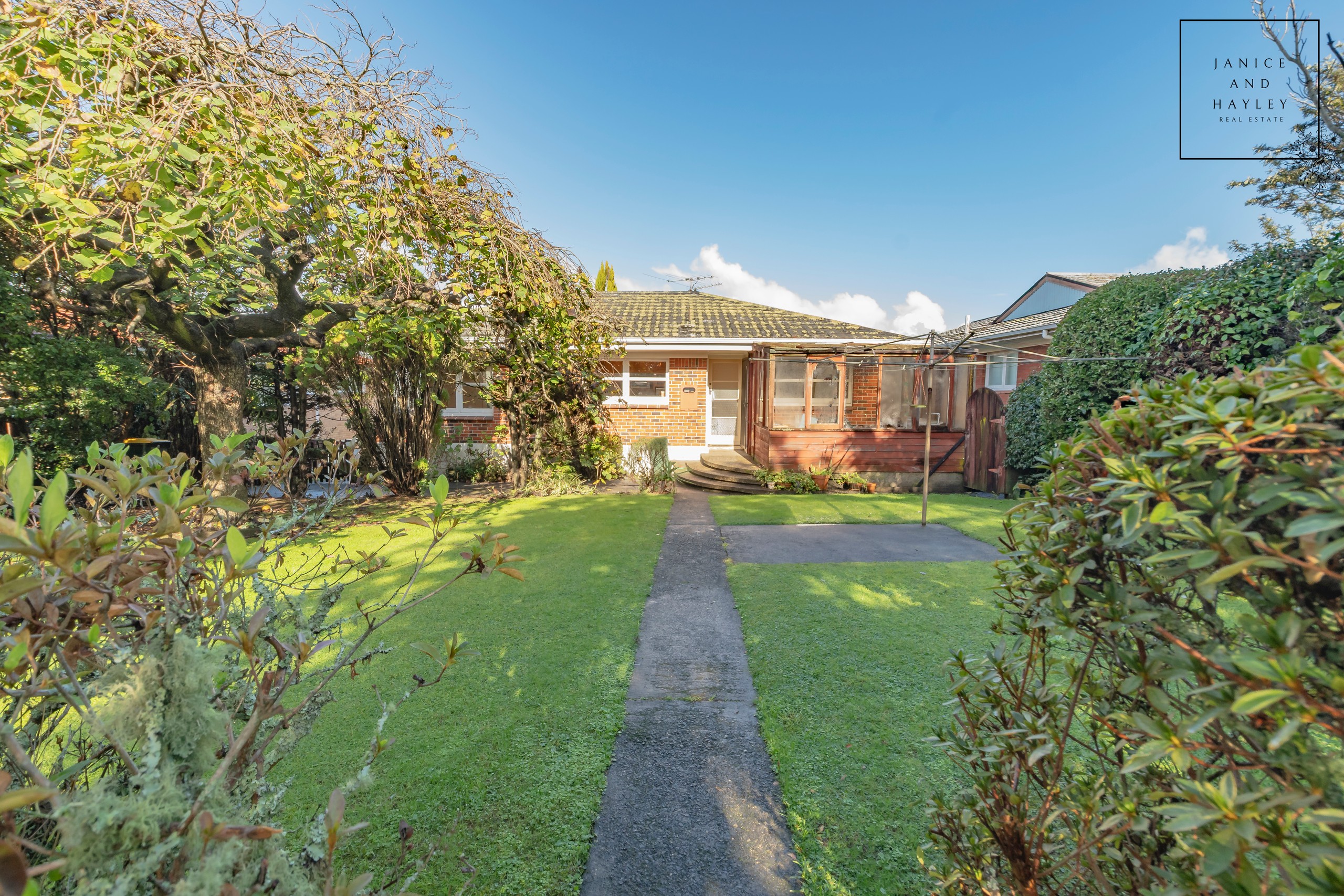Sold By
- Loading...
- Loading...
- Photos
- Description
House in Papatoetoe
LAST WEEKEND OF OPEN HOMES
- 3 Beds
- 1 Bath
- 2 Cars
AUCTION: Thursday 17th of July 2025 in rooms at Ray White Papatoetoe at 11am
Classic on Chestnut - ready for its next story
After 41 years of ownership, Nana and Grandad have said their goodbyes to the family home that they filled with love, laughter, and legendary Sunday roasts.
Bursting with potential this brick and tile 1960s beauty stands proud at 40 Chestnut Road, Papatoetoe - and now, for the first time in over 41 years, it's ready for its next story.
This original and solid home is brimming with character and charm. Spread across 180sqm (approx.) of floor area this spacious and comforting layout has room to refresh or leave as-is and enjoy the vintage vibes.
With one side of the home overlooking Murdoch Park and the Papatoetoe Football fields, and the other nestled among lush greenery, established fruit trees, and ample garden space to keep your green thumbs busy. Whether it's planting a veggie patch or enjoying a quiet picnic in the shade, this backyard offers space for life to grow.
Homes like this don't hit the market often.
It's sturdy. It's spacious. And it's absolutely full of soul.
This is an excellent opportunity to secure a solid home in a great area, with scope to modernise and add value. Whether you're a first home buyer, renovator, or investor - don't miss out.
Call now to view and take your first step onto Chestnut Road!
PLEASE NOTE:
Disclaimer - This property is being sold by auction or without a price and therefore a price guide can not be provided. The website may have filtered the property into a price bracket for website functionality purposes. All prospective purchasers shall complete their own due diligence, seek legal and expert advice, and satisfy themselves with respect to information supplied during the marketing of this property, including but not limited to: the floor and land sizes, boundary lines, underground services, along with any scheme plans or consents.
- Dining Room
- Workshop
- Living Room
- Electric Hot Water
- Standard Kitchen
- Separate Dining/Kitchen
- Separate Shower
- Separate WC/s
- Separate Bathroom/s
- Separate Lounge/Dining
- Electric Stove
- Fair Interior Condition
- Off Street Parking
- Double Garage
- Partially Fenced
- Concrete Tile Roof
- Fair Exterior Condition
- Northerly Aspect
- Park Views
- City Sewage
- Town Water
- Street Frontage
- Above Ground Level
- Public Transport Nearby
- In Street Gas
- Shops Nearby
See all features
- Cooktop Oven
- Rangehood
- Drapes
- Light Fittings
- Wall Oven
- Blinds
- Fixed Floor Coverings
- Garden Shed
See all chattels
PAP31820
180m²
675m² / 0.17 acres
2 garage spaces and 4 off street parks
1
3
1
