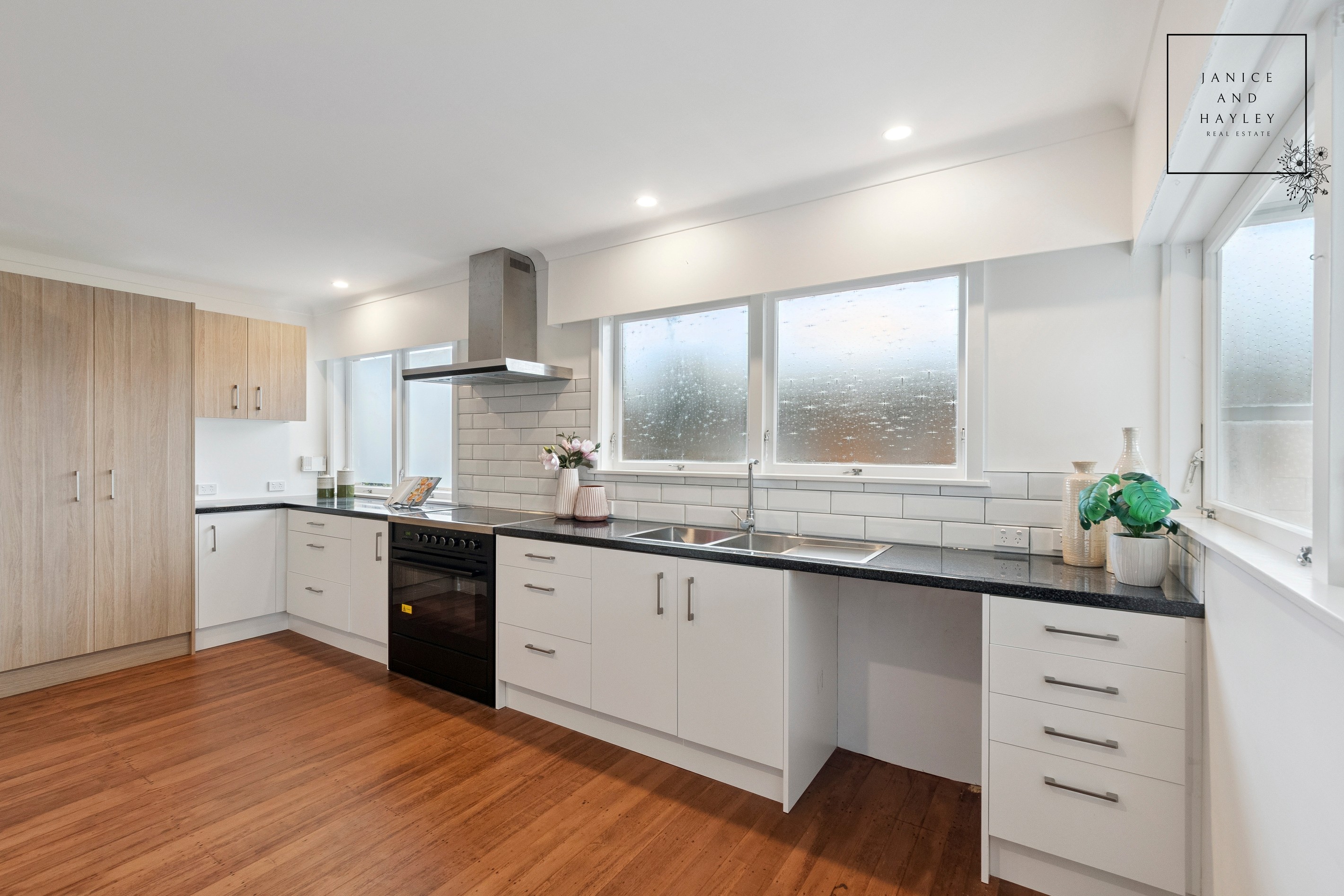Sold By
- Loading...
- Loading...
- Photos
- Floorplan
- Description
House in Manurewa
She's Big, She's Bold and She's Beautiful.
- 5 Beds
- 2 Baths
- 2 Cars
Vacant and ready, owners require urgent action as this property MUST BE SOLD!!
Fresh from a top-to-toe renovation, this mighty 240sqm stunner is big on space, style, and family-friendly living.
Set on a flat 685sqm section in a solid, street-proud neighbourhood, this double-level home isn't here to muck around. It's had the full glow-up inside and out, and now stands tall, refreshed, and move-in ready.
There's space to grow, space to gather, and space to breathe.
With five supersized bedrooms across two levels, a bold and spacious kitchen and dining area, multiple living zones, double internal garaging, a huge workshop, under-house storage, an entertainer's dream deck, and a backyard built for everything from backyard cricket to veggie patches or great opportunity to add a granny flat (subject to council approval)
This home is made for big families, blended families, and everyone in between.
If space, location, and a fresh modern feel are on your wishlist, this is the one.
Big homes like this don't come up often and definitely not this crisp, this fun, or this ready to go.
Perfectly placed for convenience:
- Stroll just 700m to the train station - city commuting made simple
- Dash to Southmall in 800m - beat the rush and grab what you need
- Pop down the road for a cheeky bucket - KFC is only 850m
- Take a breather at the Botanic Gardens - less than a 5-minute drive
- Only 3km to the SuperClinic - peace of mind when it matters most
*(Approximate distances sourced from Google Maps and provided as a guide only.)
Disclaimer - This property is being sold by auction or without a price and therefore a price guide can not be provided. The website may have filtered the property into a price bracket for website functionality purposes. All prospective purchasers shall complete their own due diligence, seek legal and expert advice, and satisfy themselves with respect to information supplied during the marketing of this property, including but not limited to: the floor and land sizes, boundary lines, underground services, along with any scheme plans or consents.
- Study
- Workshop
- Electric Hot Water
- Heat Pump
- Modern Kitchen
- Open Plan Kitchen
- Combined Dining/Kitchen
- Separate Bathroom/s
- Separate Lounge/Dining
- Electric Stove
- Very Good Interior Condition
- Internal Access Garage
- Double Garage
- Off Street Parking
- Partially Fenced
- Iron Roof
- Very Good Exterior Condition
- Northerly Aspect
- Urban Views
- City Sewage
- Town Water
- Street Frontage
- Above Ground Level
- In Street Gas
- Public Transport Nearby
- Shops Nearby
See all features
- Curtains
- Extractor Fan
- Fixed Floor Coverings
- Stove
- Burglar Alarm
- Rangehood
- Light Fittings
PAP31881
240m²
685m² / 0.17 acres
2 garage spaces and 4 off street parks
5
2
