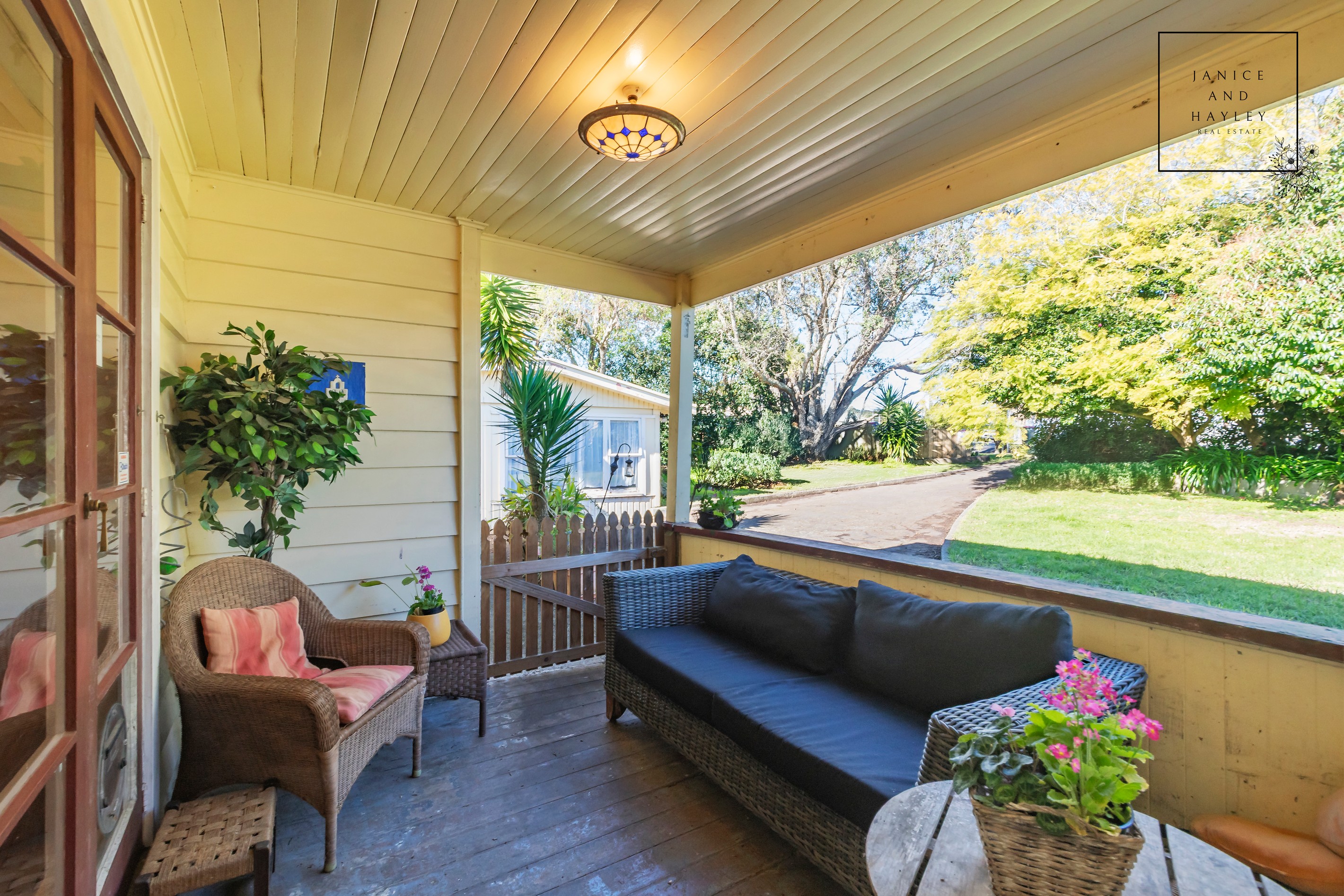Sold By
- Loading...
- Loading...
- Photos
- Floorplan
- Description
House in Hill Park
Unforgettable, Unmatched, Unmissable!
- 3 Beds
- 2 Baths
This sassy 1920s California Bungalow comes to the market for the first time in over 31 years. Our owner has committed to a new lifestyle outside of Auckland and this long-time family home is seriously up for grabs.
She's oozing with charm, bursting with character and overflowing with opportunity.
Big casement windows that draw in loads of natural light while emphasizing the connection to the outdoors. Gorgeous wooden floors throughout matched with high stud ceilings, a sunroom that's perfect for late morning naps or hiding from reality.
The ultimate and favorite spot of all is the front porch, enjoy morning coffees while you watch the kids walk to school and better yet it's the perfect spot for afternoon wines or belting out 'Bohemian Rhapsody' with your neighbors.
A garage gone wild now offering two rumpus rooms, a consented bathroom and unconsented kitchenette for sneaky midnight snacks.
Perfect for teens, extended family, the grandparents, guests, run a business or work from home. Make this space what you wish.
Sitting on a whopping 841 square meters of suburban-zoned land! Some would say, you've hit the Jackpot Baby!! **(Councils call)
• Build 6 to 7 homes or start your very own fairy village.
• No flood zone
• Wastewater onsite
• Stormwater less than a 20-meter skip across the road.
With a knockout location you'll stroll less than 200 meters to Hill Park Primary, hit the northbound motorway in 60 seconds flat or wander 10 minutes to the Auckland Botanic Gardens for your daily dose of nature.
This spot's got more convenience than a 24/7 dairy!
46 Grande Vue isn't just a house - it's a vibe, a dream and maybe your next big adventure. So, ditch the boring open homes and come check her out!!
She's Unforgettable, Unmatched and Unmissable.
Call us now - #YourNextMoveStartsHere
*(Approximate distances sourced from Google Maps and provided as a guide only.)
- Rumpus Room
- Sunroom
- Living Room
- Electric Hot Water
- Standard Kitchen
- Combined Dining/Kitchen
- Separate Bathroom/s
- Separate Shower
- Separate WC/s
- Combined Bathroom/s
- Separate Lounge/Dining
- Electric Stove
- Fair Interior Condition
- Off Street Parking
- Carport
- Iron Roof
- Weatherboard Exterior
- Fair Exterior Condition
- Northerly Aspect
- City Sewage
- Town Water
- Street Frontage
- Level With Road
- In Street Gas
- Public Transport Nearby
- Shops Nearby
See all features
- Garden Shed
- Fixed Floor Coverings
- Rangehood
- Dishwasher
- Drapes
- Cooktop Oven
- Extractor Fan
- Heated Towel Rail
- Blinds
- Burglar Alarm
- Light Fittings
See all chattels
PAP31981
130m²
841m² / 0.21 acres
1 carport space
3
2
